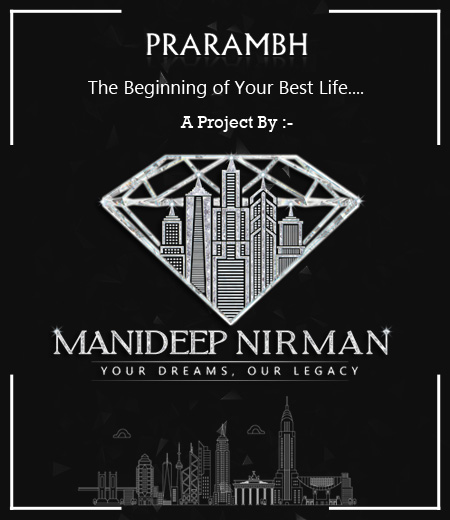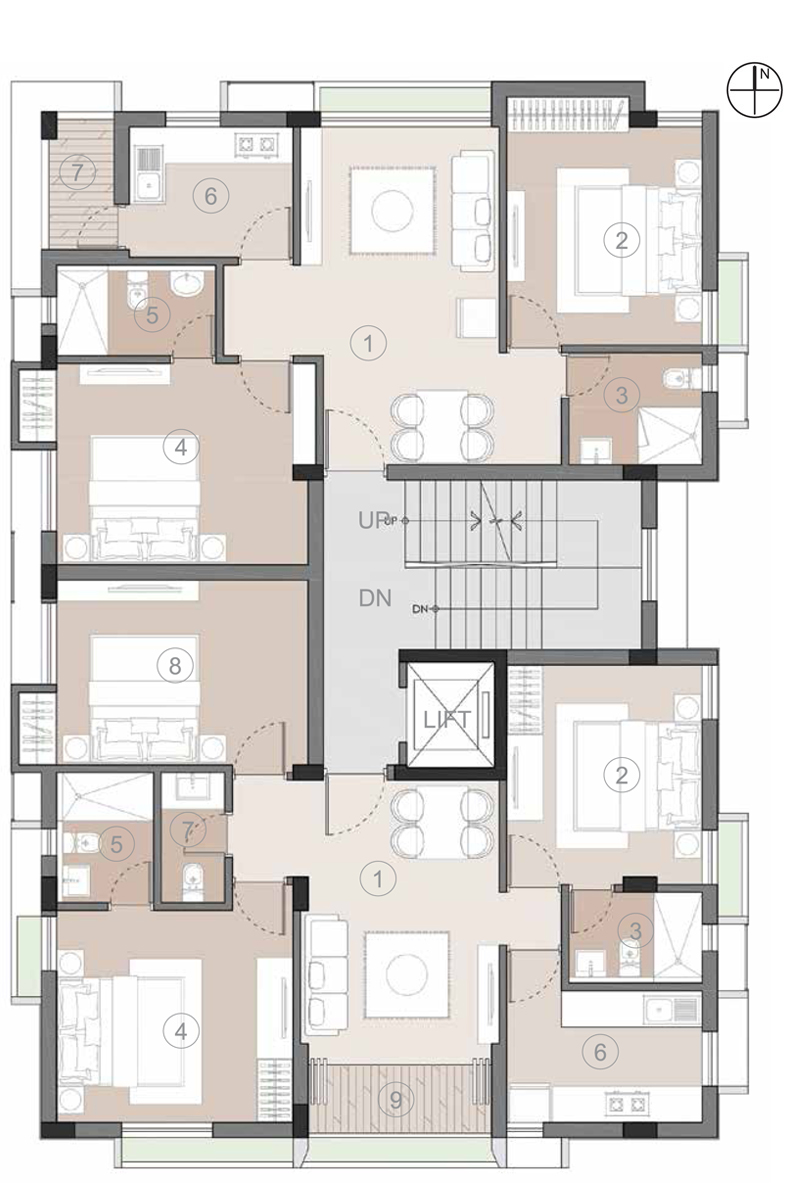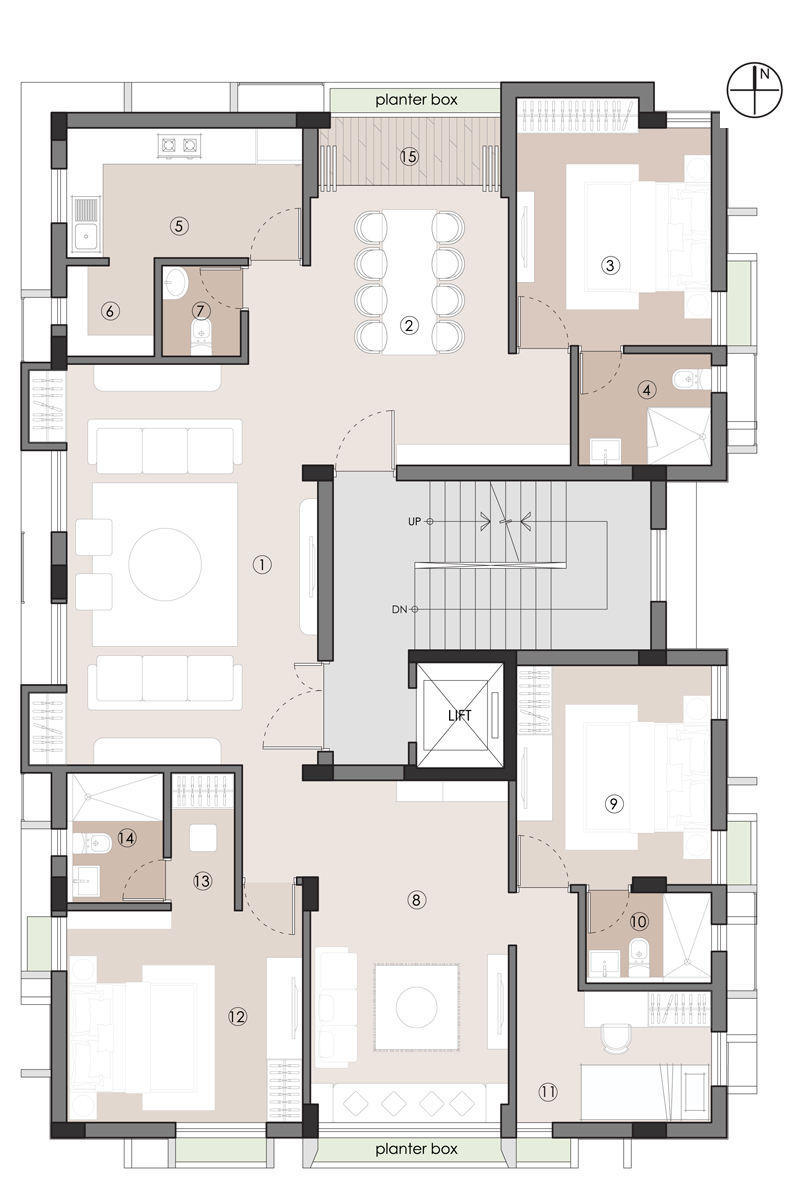Ground Floor Plan
In-ground floor parking provides residents and visitors with convenient, readily accessible parking directly within the building’s footprint, allowing for smooth and efficient entry and exit. Located at the base level, this parking area is easily accessible and eliminates the hassle of navigating to higher floors or distant lots, streamlining daily commutes and visits. It also enhances security, as vehicles are sheltered within the property’s immediate premises, reducing exposure to external risks. Additionally, a dedicated drivers' toilet adds further convenience, offering a comfortable and practical facility for those spending time in the parking area. This added amenity boosts the property’s value, offering residents and guests increased convenience, accessibility, and peace of mind for their vehicles.
- 3.5 M Wide Drive Way
- Cobblestone Paver Blocks
- Drivers Tolilet
- Lobby Area
- 24 Hrs. CCTV Surveillance with digital video recording facility at Exit/Entry Point; Security Desk at Ground Floor Level; Audio Communication from Guard unit to respective Apartment.
Disclaimer: The building layouts & specifications are tentative and subject to variation, Manideep Nirman may affect such variations, additions, allemations therein as it may, at its sole discretion deem appropriate, No complaint regarding design, layout or accommodation shall be entertained by Manideep Nirman, Fumiture layout shown in the brochure is indicative, Dimensions indicated in the unit plans are masonry dimensions (excluding the plaster thickness), Marginally variations may be necessary during construction by the discretion of the architects, Location & extent of window openings & planter box sizes may vary as per the façade scheme.





